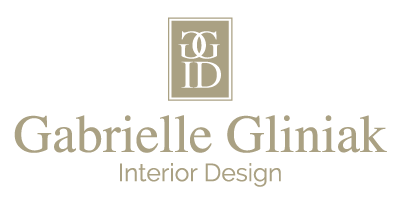The CEO of this construction management engineering firm requested a comfortable, attractive lounge for her employees to gather and relax.The small, vintage building from the 1930s had just been remodeled by another architecture firm and presented a white, black, and gray color palette. GGID was brought in to layer needed comfort, warmth and refinement to the 10ft x 12ft space. Custom and curated art was also on the wish-list as well as incorporating the company’s values onto five 24 inch by 24 inch panels.
‘Before’ photo of the lobby
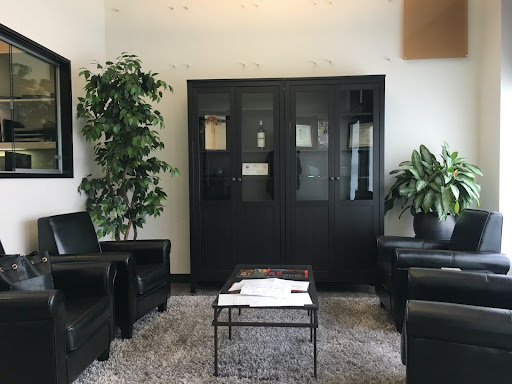
We always begin a project by analyzing the functional needs of the space, the required number of seats, storage needs, and any special activity requirements. The next step was to build a material palette; materials from the built-world but also from nature. Materials that welcome male and female alike and speak to the type of industrial projects the clients produce. We used their project photos as a reference point. The airport project brought to mind sleek mid century design and we built on that to include cast aluminum, rolled steel, leather, velvet and petrified wood.
Los Angeles International Airport
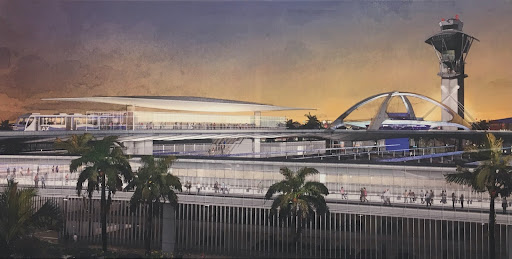
We knew mid to warm toned browns would be a good counter balance to the industrial gray, silver, and black elements. The walnut wood on the office cabinet doors is repeated in the walnut and black steel entry table. That tone was carried through to the beautiful accent chairs with custom brown leather cushions. The curved, polished aluminum chair frames were acquired from an antique store and we hand selected the leather to make custom cushions in just the right shade.
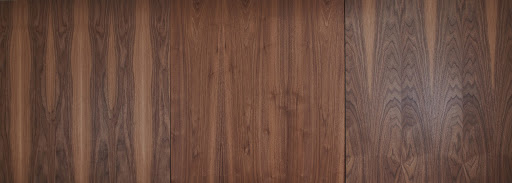
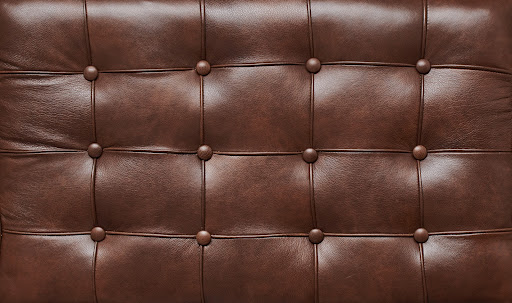
A large custom square rug anchors the space and sets the tone for a rich combination of pattern and color. Low pile berber in oat and charcoal ground the silk/wool upper pile in a solid yet sumptuous neutral warm tone with small tufts of movement. The two tier coffee table made from slices of petrified wood adds a beautiful natural and stunning effect.
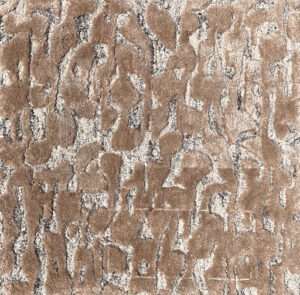
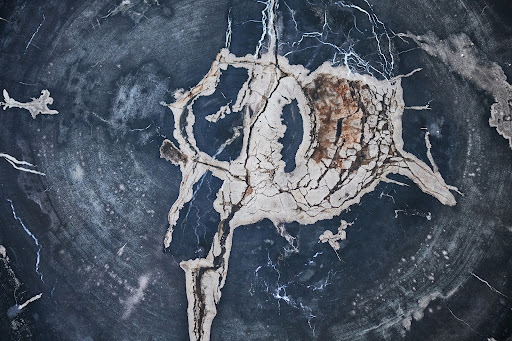
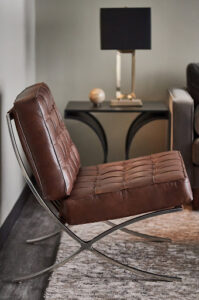
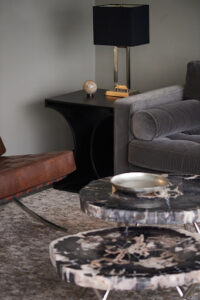
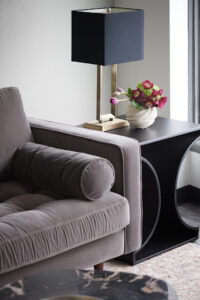
The cotton velvet 6ft sofa in a warm smokey gray is flanked on either side by black rolled steel end tables. The perimeter seating is set with leather, velvet, steel, and aluminum and in the center stands the showstopper, two round slices of a petrified tree.

The company values take center stage on the wall. We worked with artists to create the five panel art that also demonstrates some of the projects in Los Angeles that the clients had developed. The panorama moves from left to right beginning in Pasadena with the Metro Line, through Downtown Los Angeles, the LAX airport and beyond to Malibu. The company values are seen on the lower edge of the panels.
Our art consultant Source-Art, curated the piece above the wood and steel entry table,
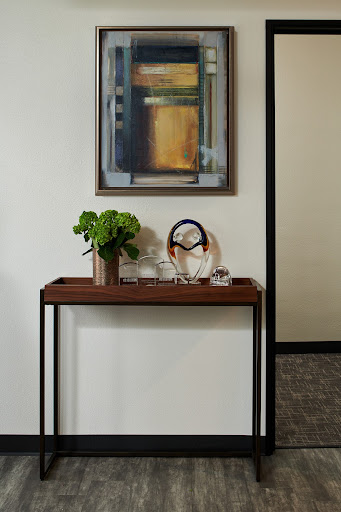
and also commissioned the custom aluminum sculptural wall art by Laddie John Dill. It was a thrill to visit his studio in Los Angeles with our clients to check on the progress of the piece.
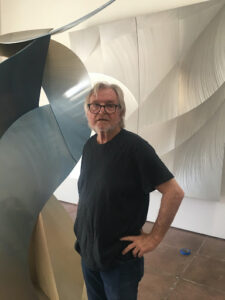
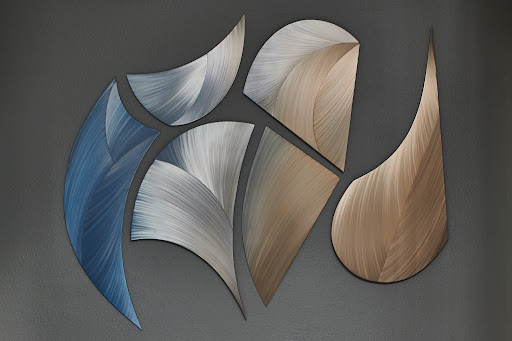
We placed this piece at the end of the long central hallway to continue the aesthetic of the lobby further into the space.
Before photo of the focal wall at end of hallway
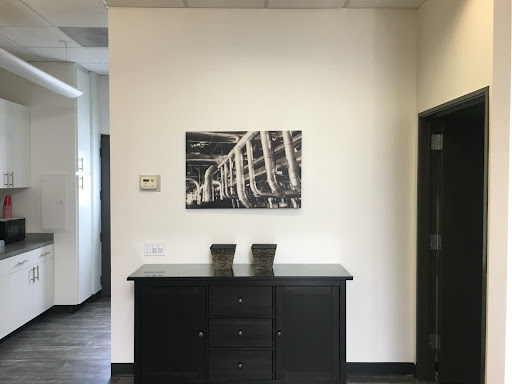
Focal wall with commissioned sculpture
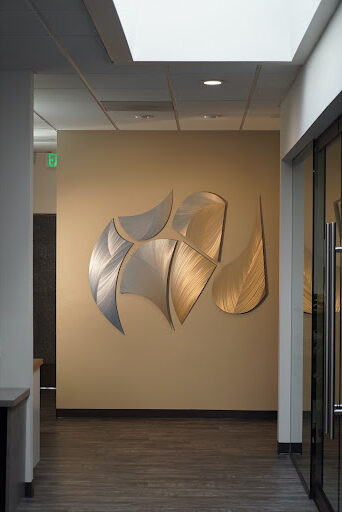
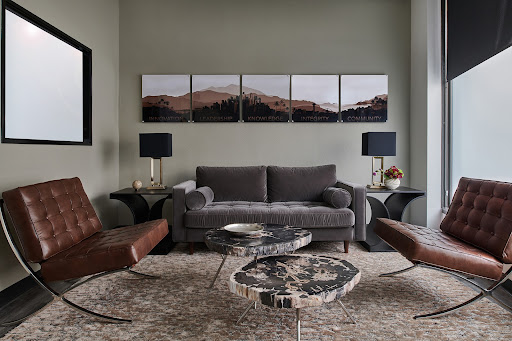
Our clients knew they wanted a warm and inviting lobby in their office to welcome employees, a place to meet and relax, and a first impression that spoke to the type of complex industrial construction projects the firm manages. GGID provided that environment for them. We helped them to articulate their unique style and created an elevated, inspiring version in the process. The clients were thrilled with the results.
Ready to Create Your World? Schedule a free discovery call with Gabrielle to discuss your next project.
